The architecture of the modern workplace has transformed greatly since its emergence as a novel building type in the late-nineteenth century. Today, rapid and dramatic shifts in information technologies, management practices, workplace cultures, and global economic structures are in the process of upending conventional theories of workplace design while simultaneously diversifying traditional forms of architectural patronage in the commercial office sector. These changes pose both challenges and opportunities for architects that this studio allowed me to interrogate. Though I took this studio in 2019, the core principles learned and many of my investigations and theories formed become very interesting when compared to and applied through the lens of today's 2020 pandemic world.
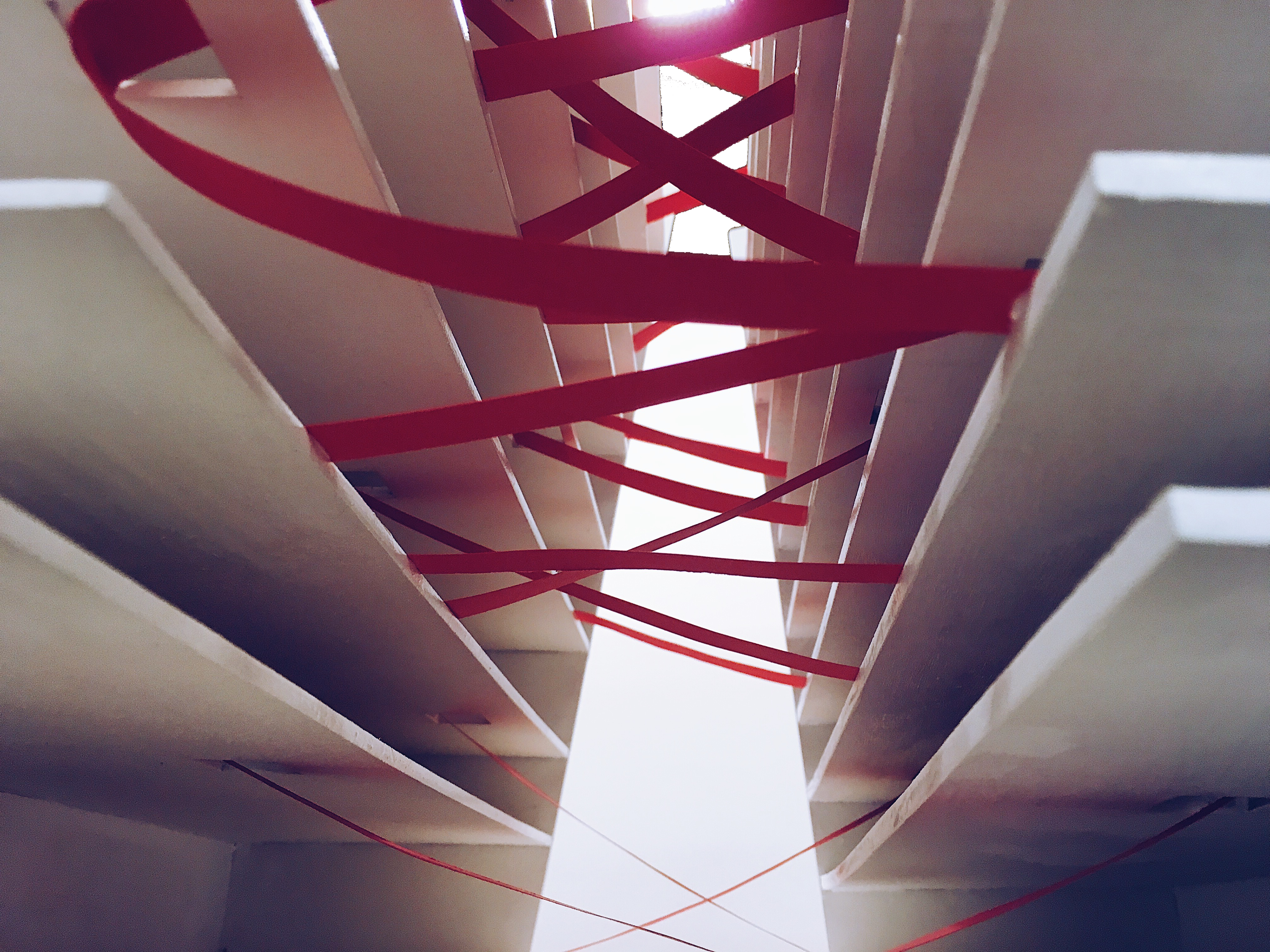
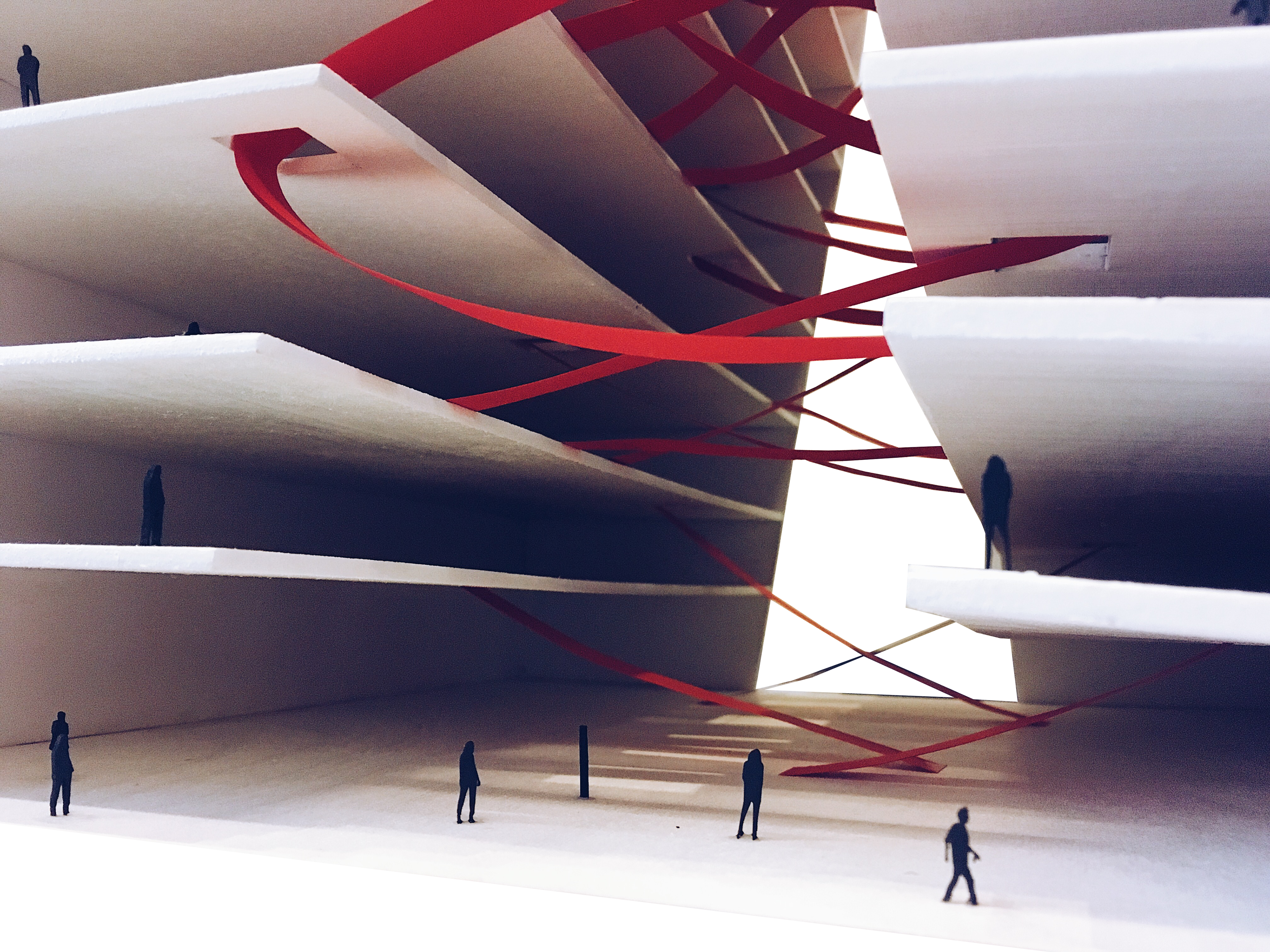
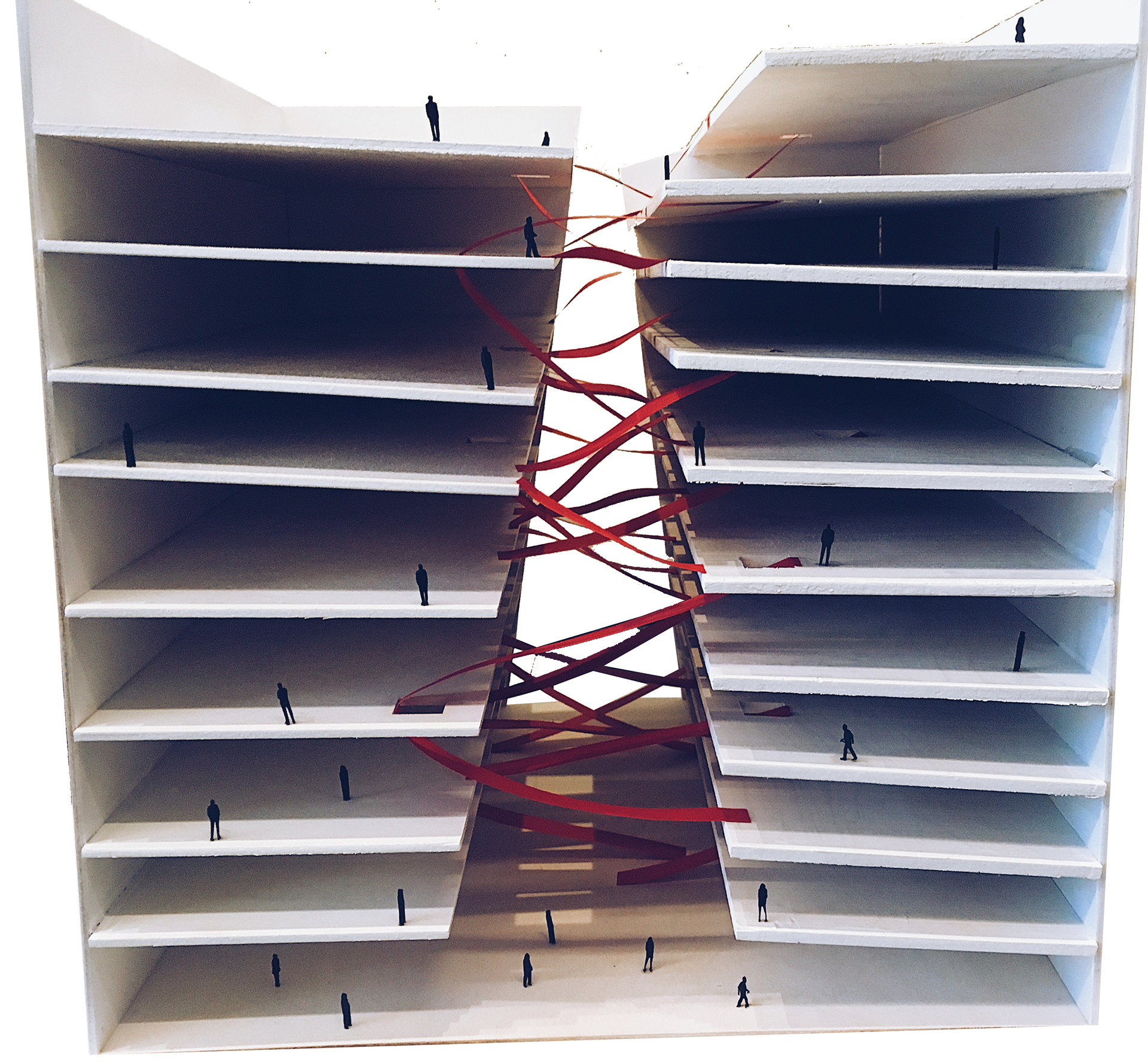
This project was a co-working office space in Long Island, NY. We were given a 170' x 170' site next to an elevated subway and an elevated highway. The original concerns were getting daylight into a deep plan, circulation throughout a multi- story building, and the views to the surrounding city. I decided to split the building in half to allow sunlight into the entire space. I then "stitched" the buildings together with a series of ramps and stairs. The façade was a series of colored fins to help with sunlight and to give the illusion of the building changing color as you move past it.







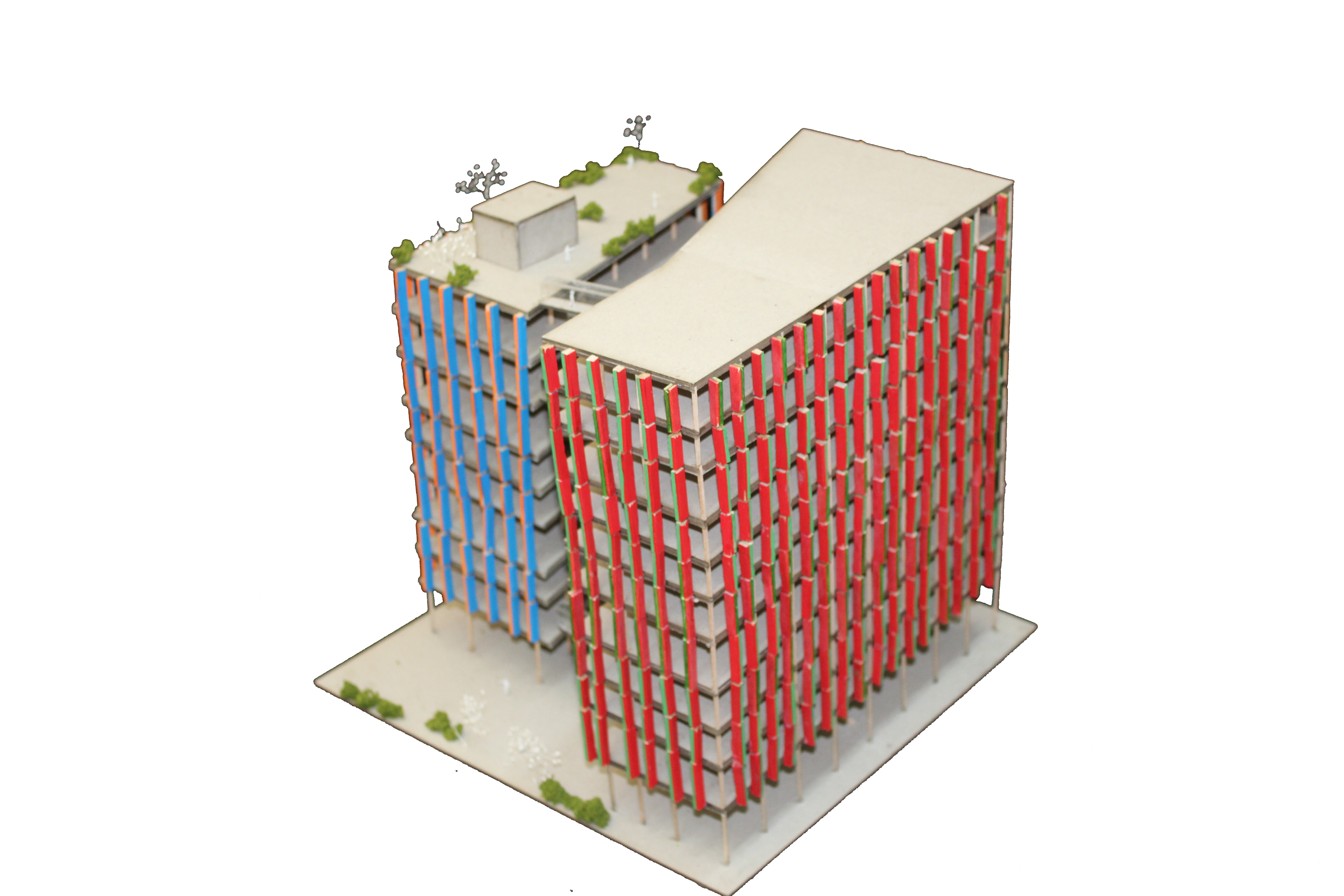
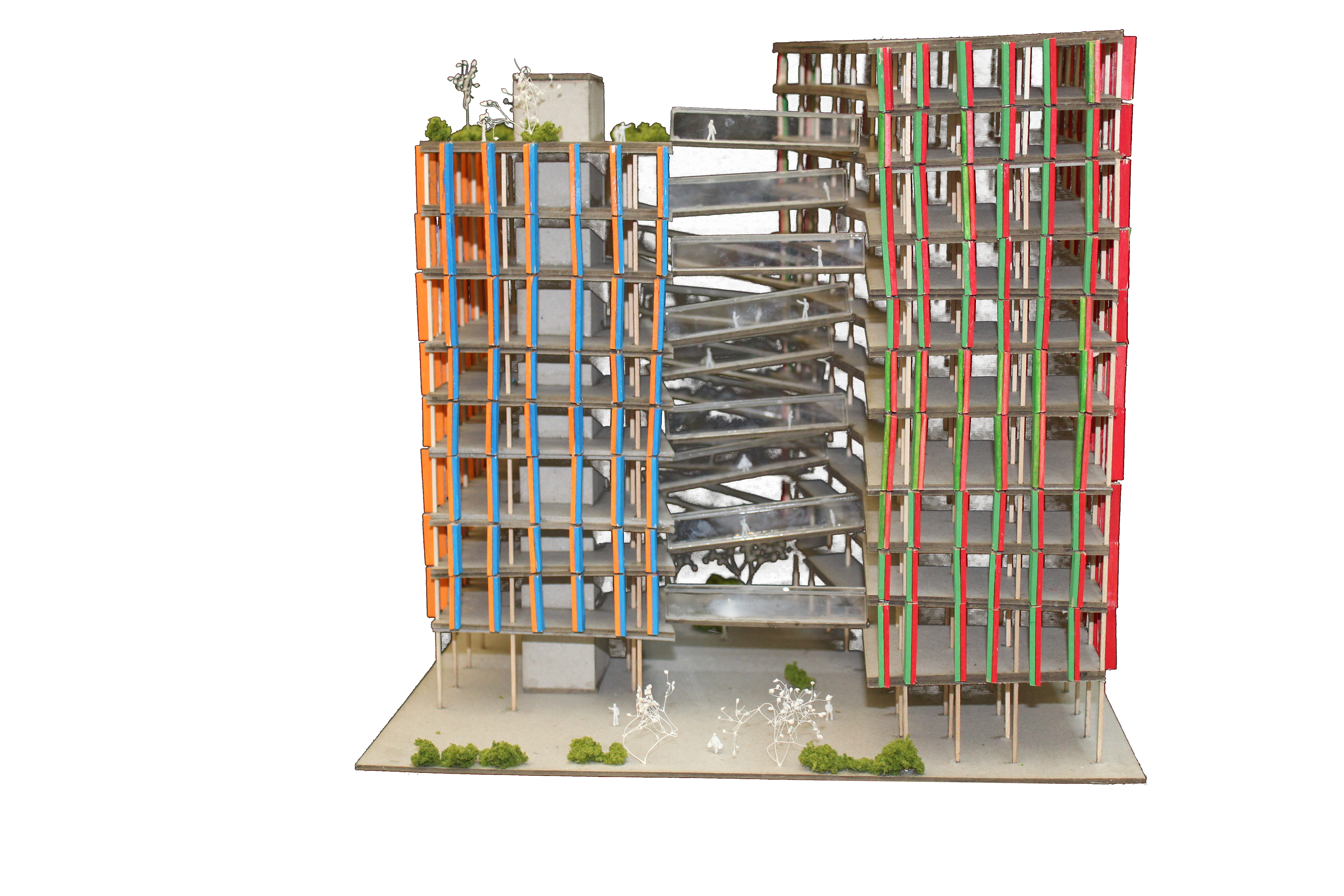
Architectural Design Studio VI
Professor Brian Holland, AIA
Professor Frank Jacobus, SILO AR+D, AIA
Professor Alison Turner, AIA
Location: Queens, New York City, NY
Spring 2019