The DeepLocal Project was created with the goal of considering the local in design, and to do so with a depth and scope that would ultimately transcend the conventional confines of the local by bringing forth an appreciation and understanding of the value of the work of Fay Jones, particularly, and, in addition, of modern architecture in its many forms and expressions in the northwest Arkansas region generally.
Recognizing the incredible opportunity available to the DLP on land owned and controlled by the FJSOA+D immediately to the north of the Fay and Gus Jones House in Fayetteville, the project goal was to design a modest, though significant, orientation center / office, with a means of landscape connection to the Fay and Gus Jones House to the south. The DLP is explicit in their goal to honor the adjacent house designed by Fay Jones, and are equally explicit in their desire to avoid duplication or imitation of any aspect of that design or any of the designs of Jones except in principle.
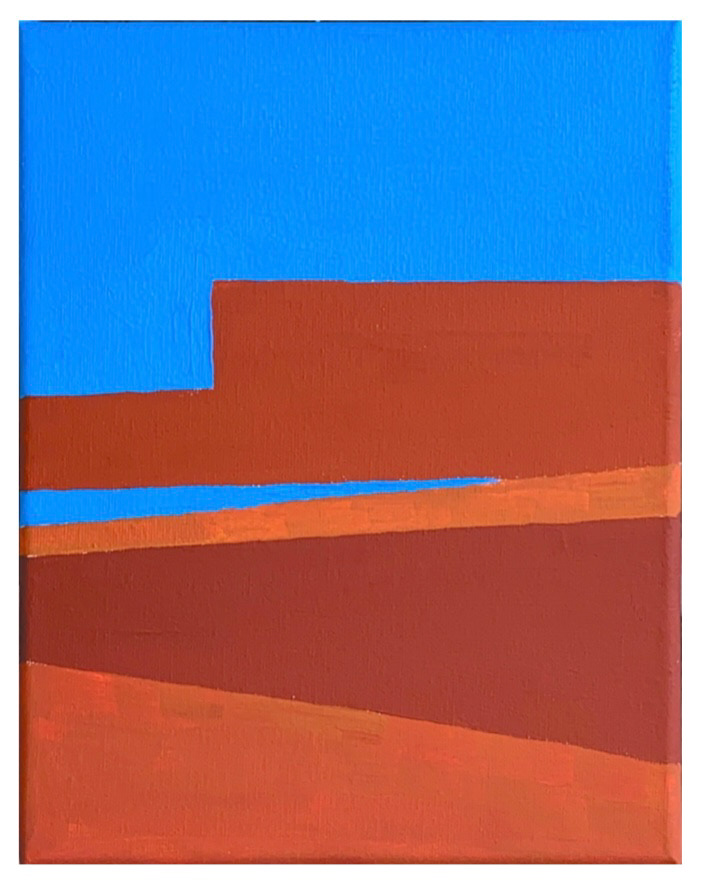
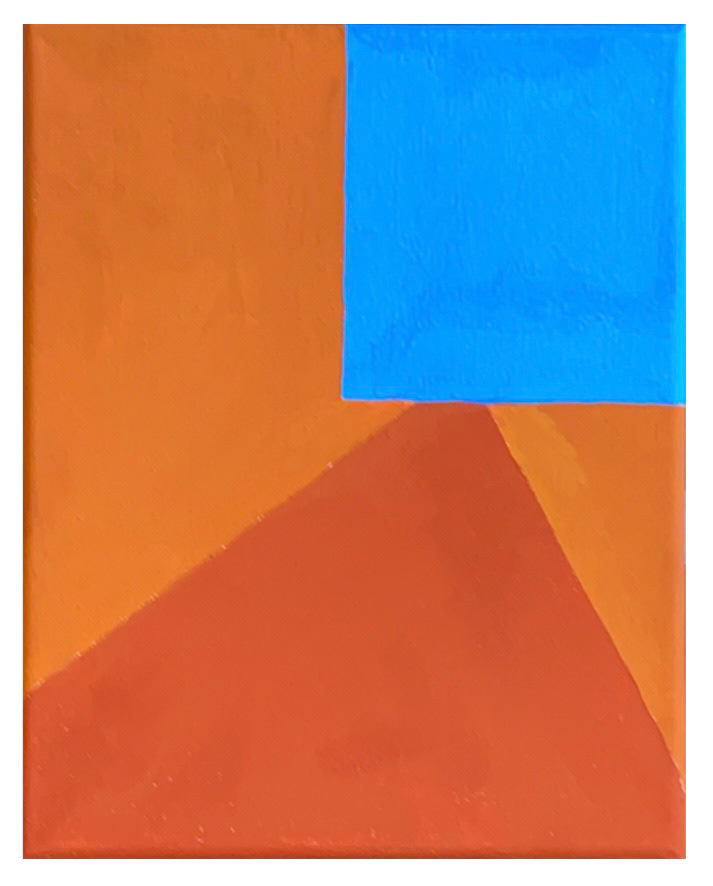

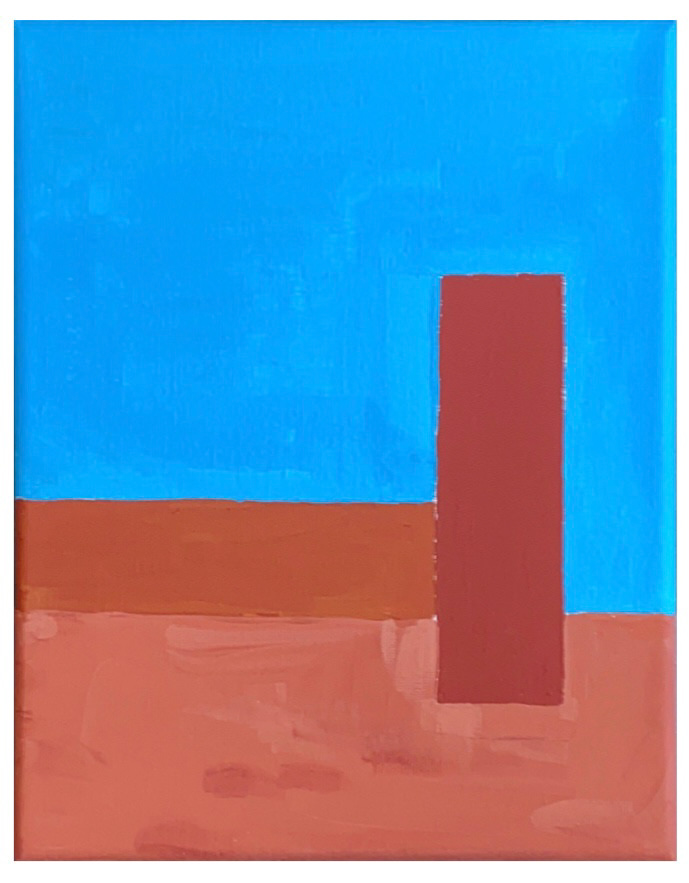
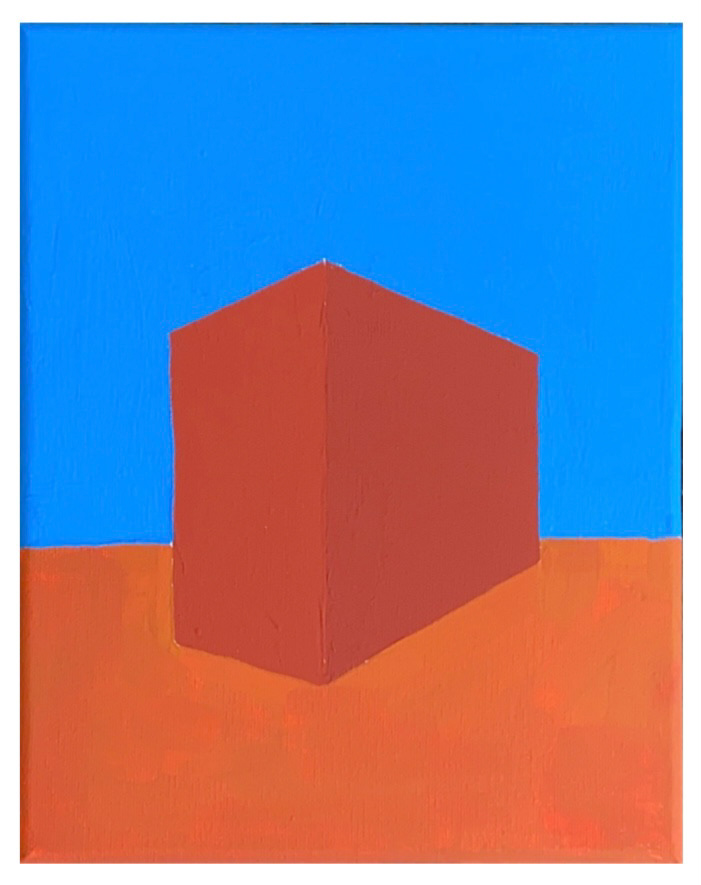
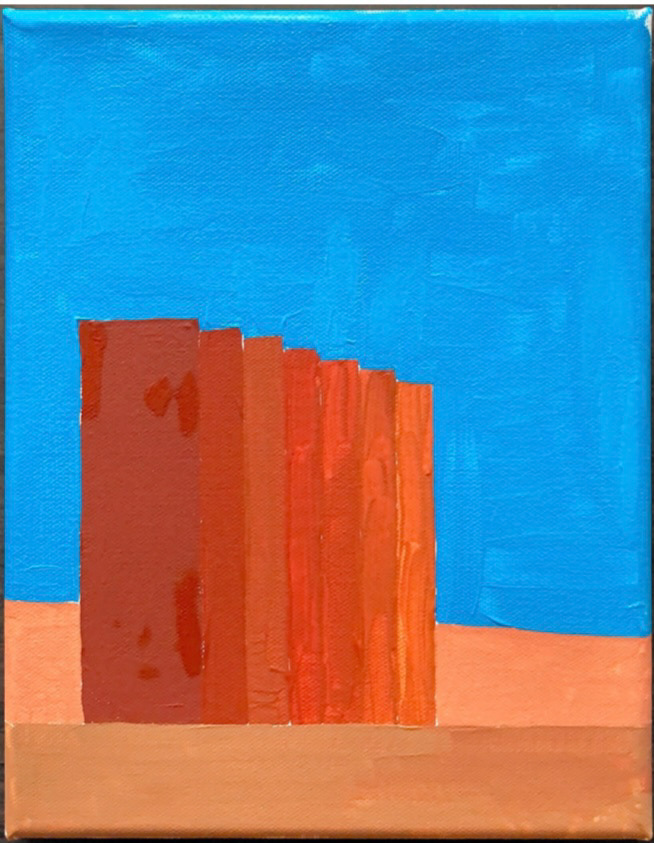
The six sequential gouache on canvas paintings (above), were my first steps in site analysis. These express some of my first experiences on site. Through these experiences, I deduced that I was predominantly drawn to the discovery, procession, and balance of the site. Through more work on the project I concluded these were also some of the original intentions of Fay Jones.
For this project, I wanted to design architecture that did not lead with its ego. This proposed some unique challenges because most projects in design school are center stage. My goal is to create something that blends into the site and does not take the focus or views away from the Fay Jones house, but rather enhances or frames the views already designed by Fay Jones. My goal was to essentially designing the staging area.

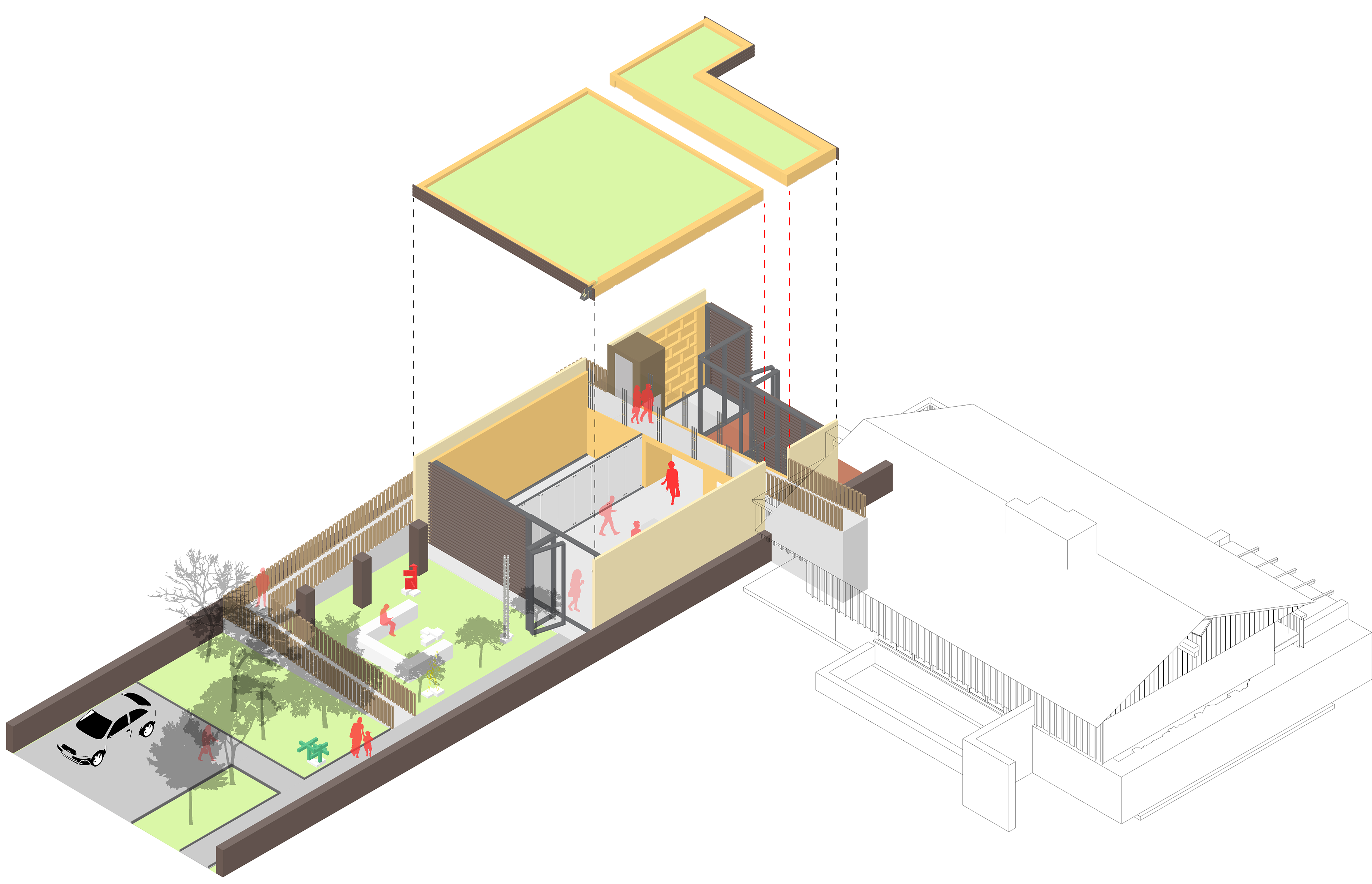
The program includes a modest office space, a lounge/ conference space, a gallery space, and an “education space” that could house a small studio or after school programs. One of the most important pieces of the program is the direct access from the DLP headquarters to the Fay Jones House. With a grade of 6 feet, this created some unique challenges and opportunities

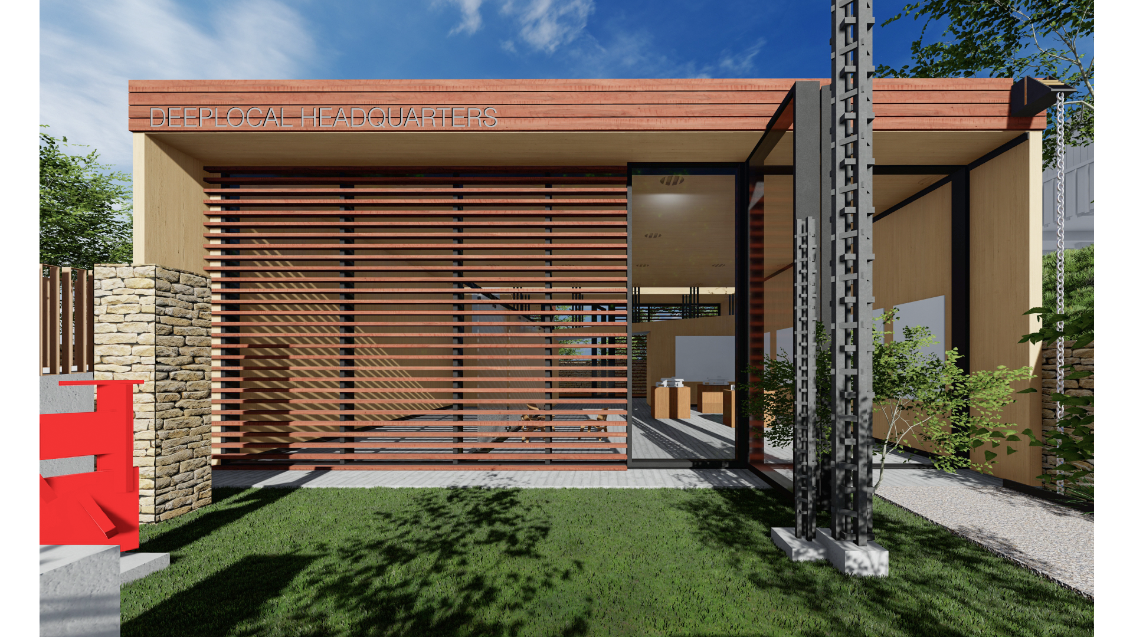

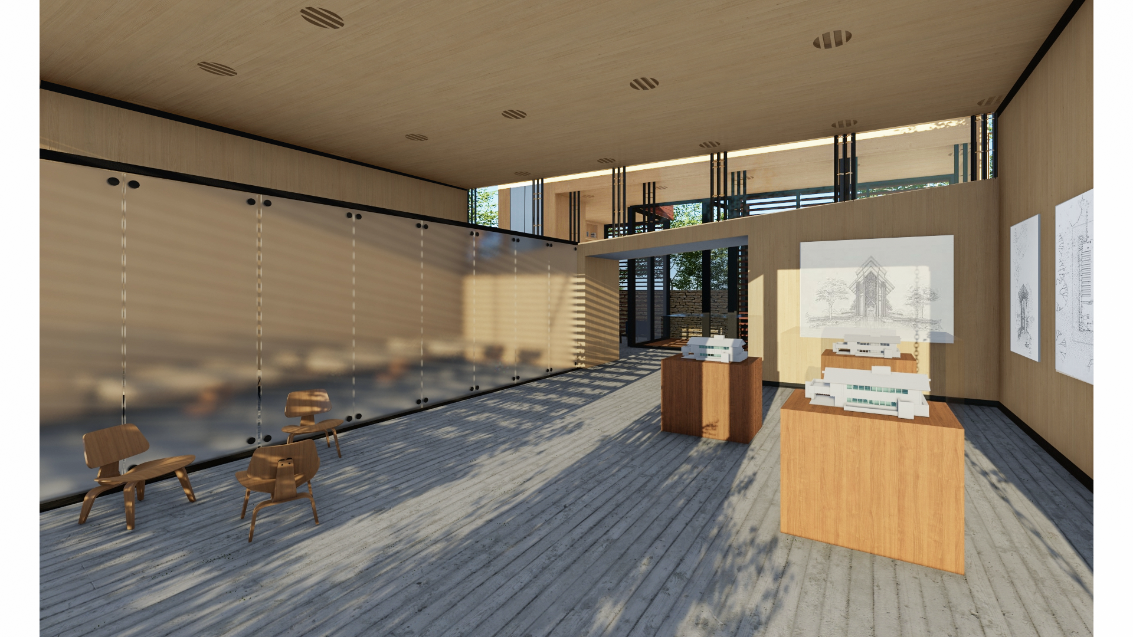
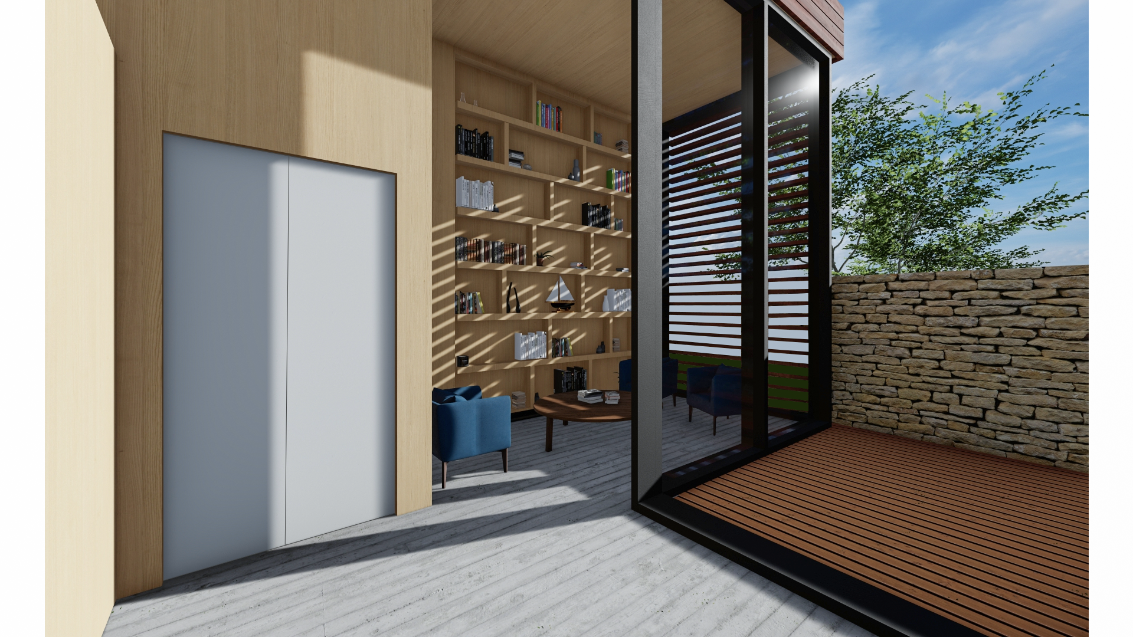
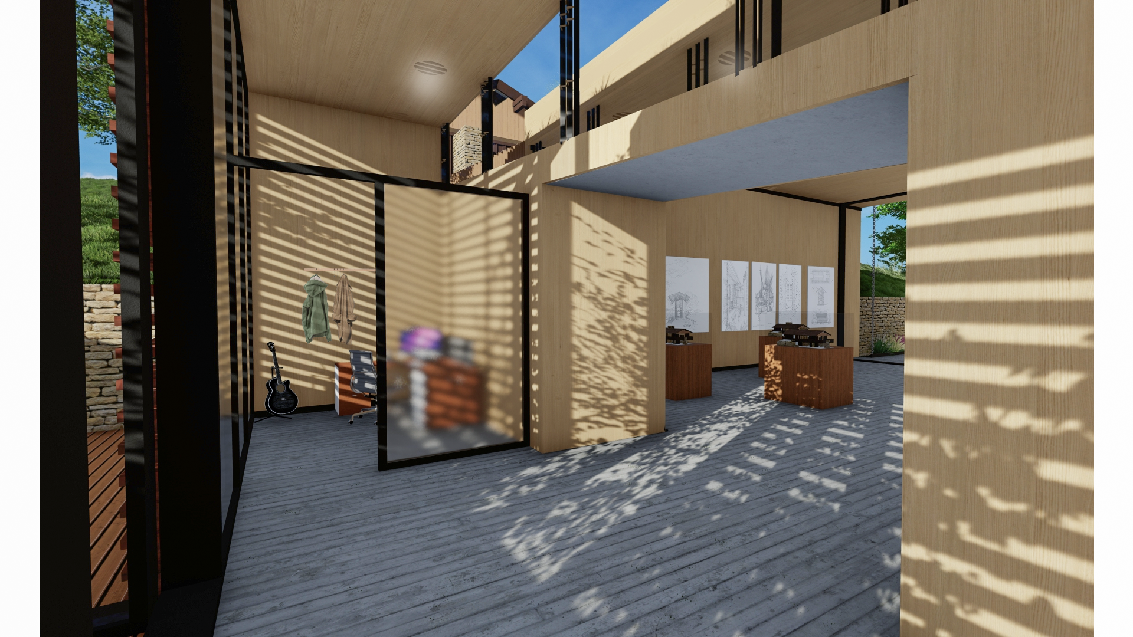
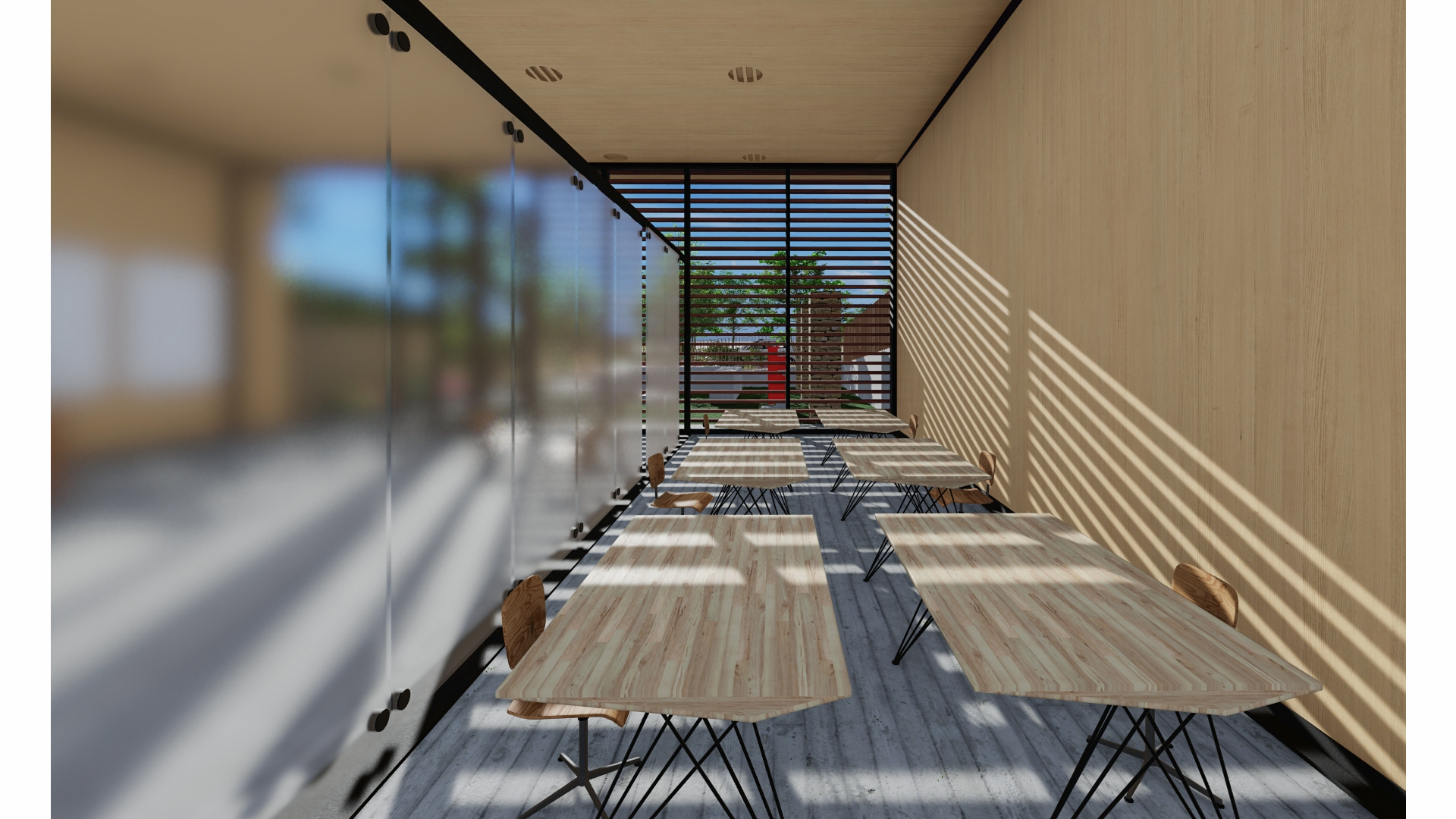
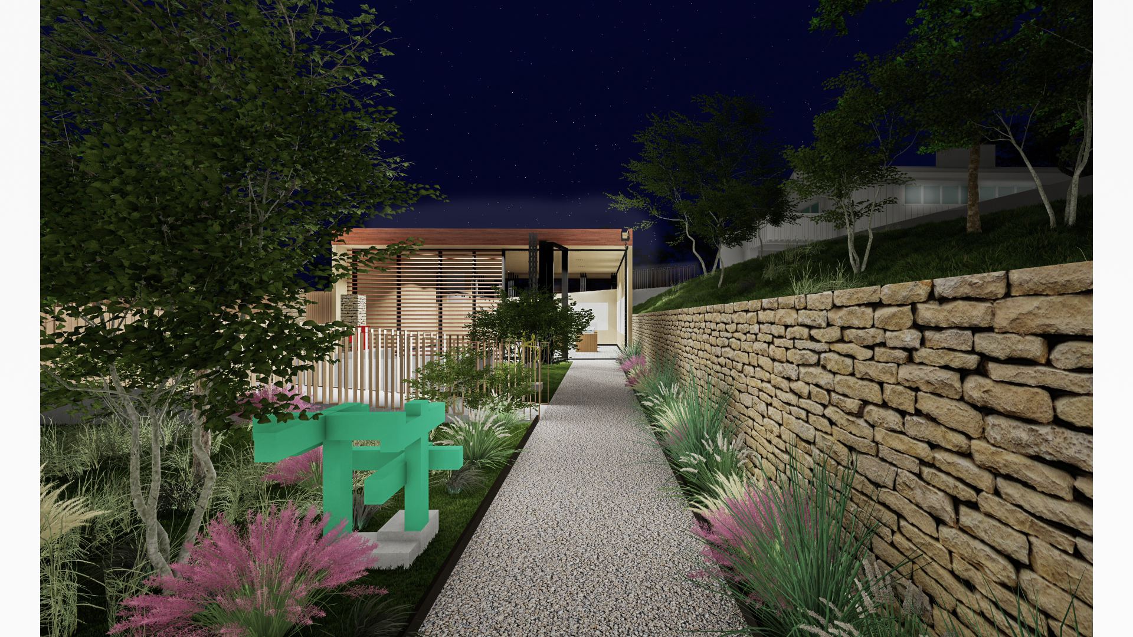
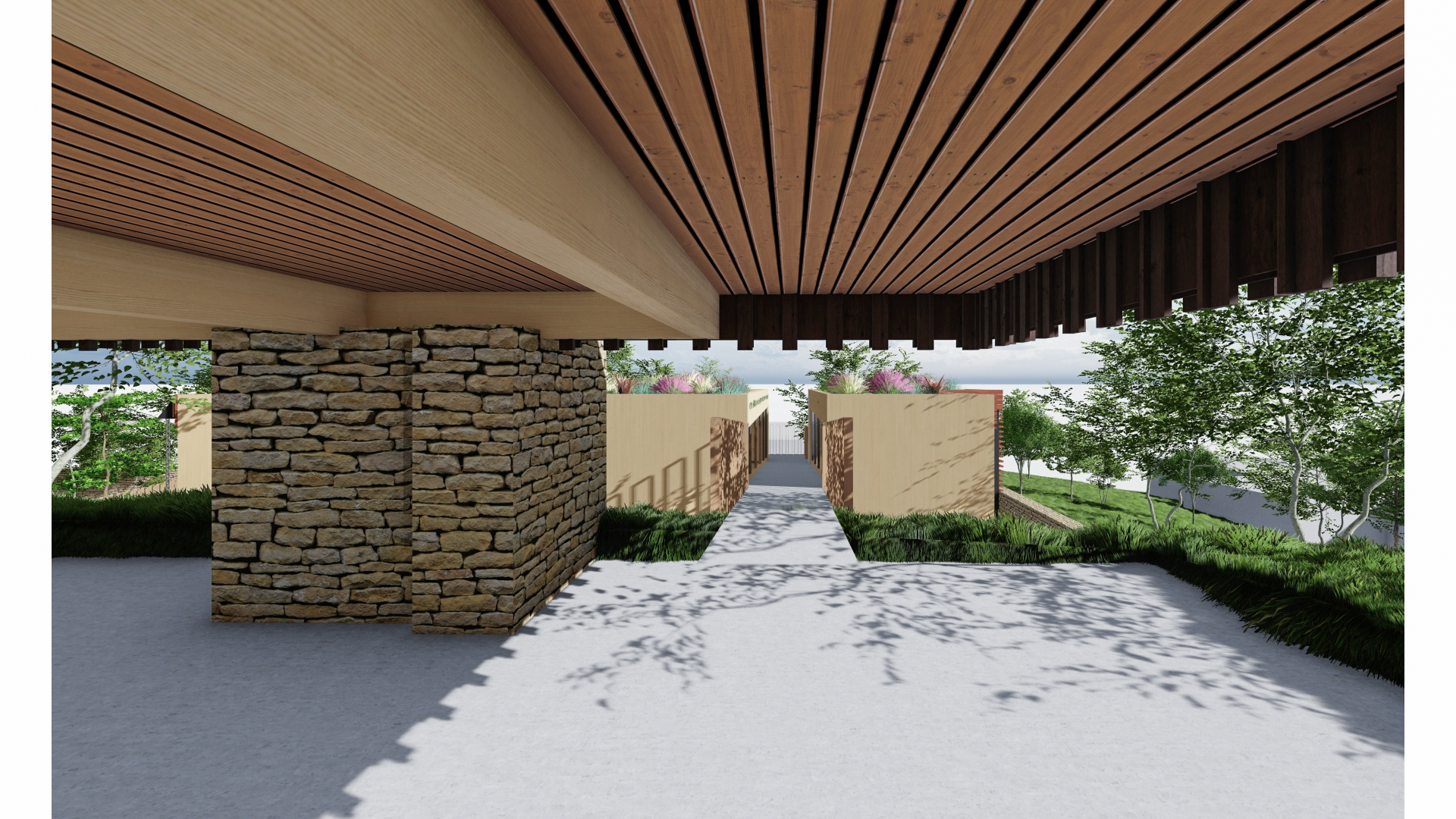

To create direct access to the Fay Jones House, a ramp was woven through the site that interacts with both the site and the building. I wanted to preserve the original procession of the entrance to the Jones House because the compressive space of the underside of the balcony is something that I believe is a crucial experience in his design. The landscape design revolves around three existing columns from the initial construction that I chose to preserve, and I incorporated a concrete seating area to highlight the footprint of the hearth. Included in the landscape, are two bio-swales that collect and filter rainwater on the site, as well as block the view from the street.




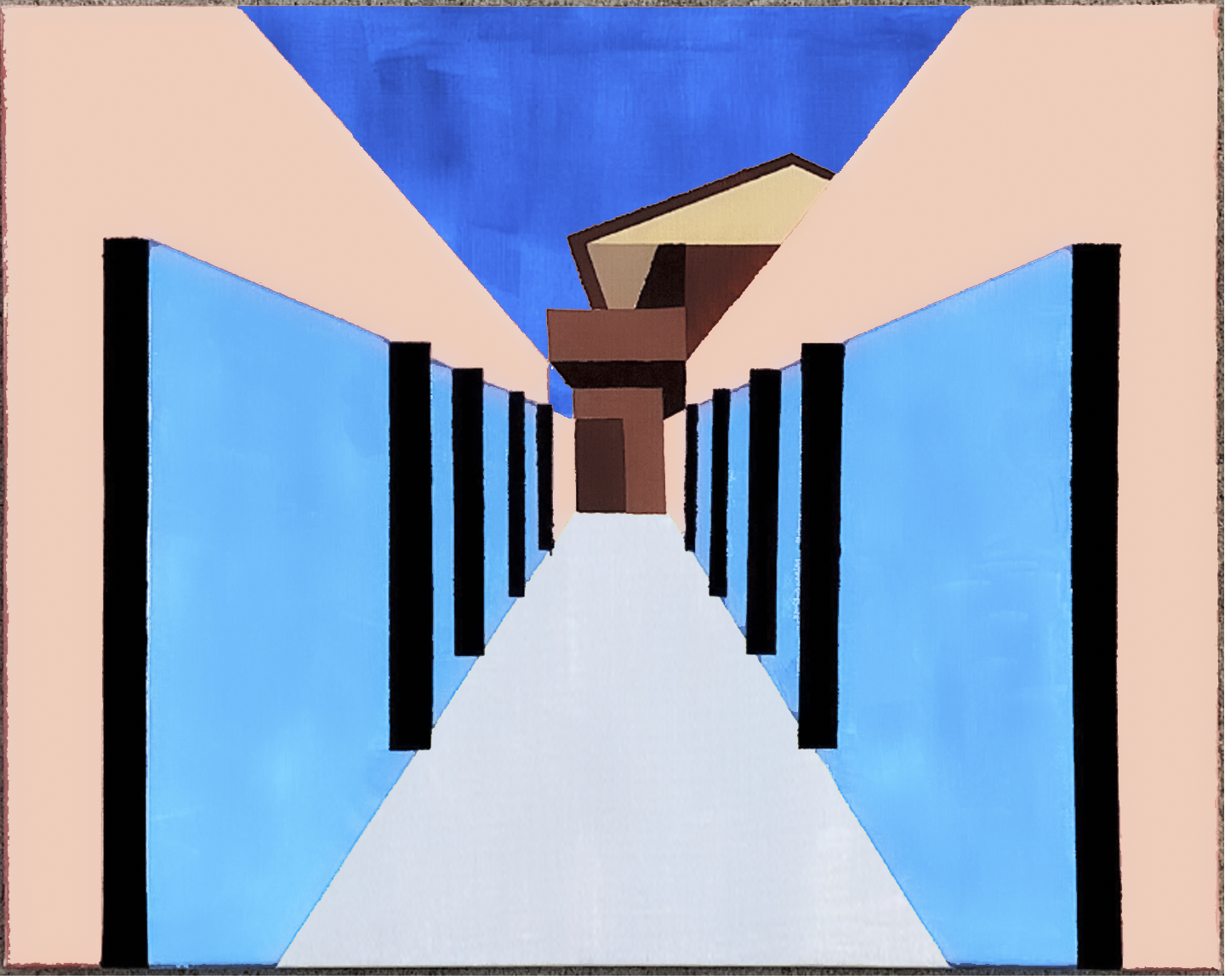
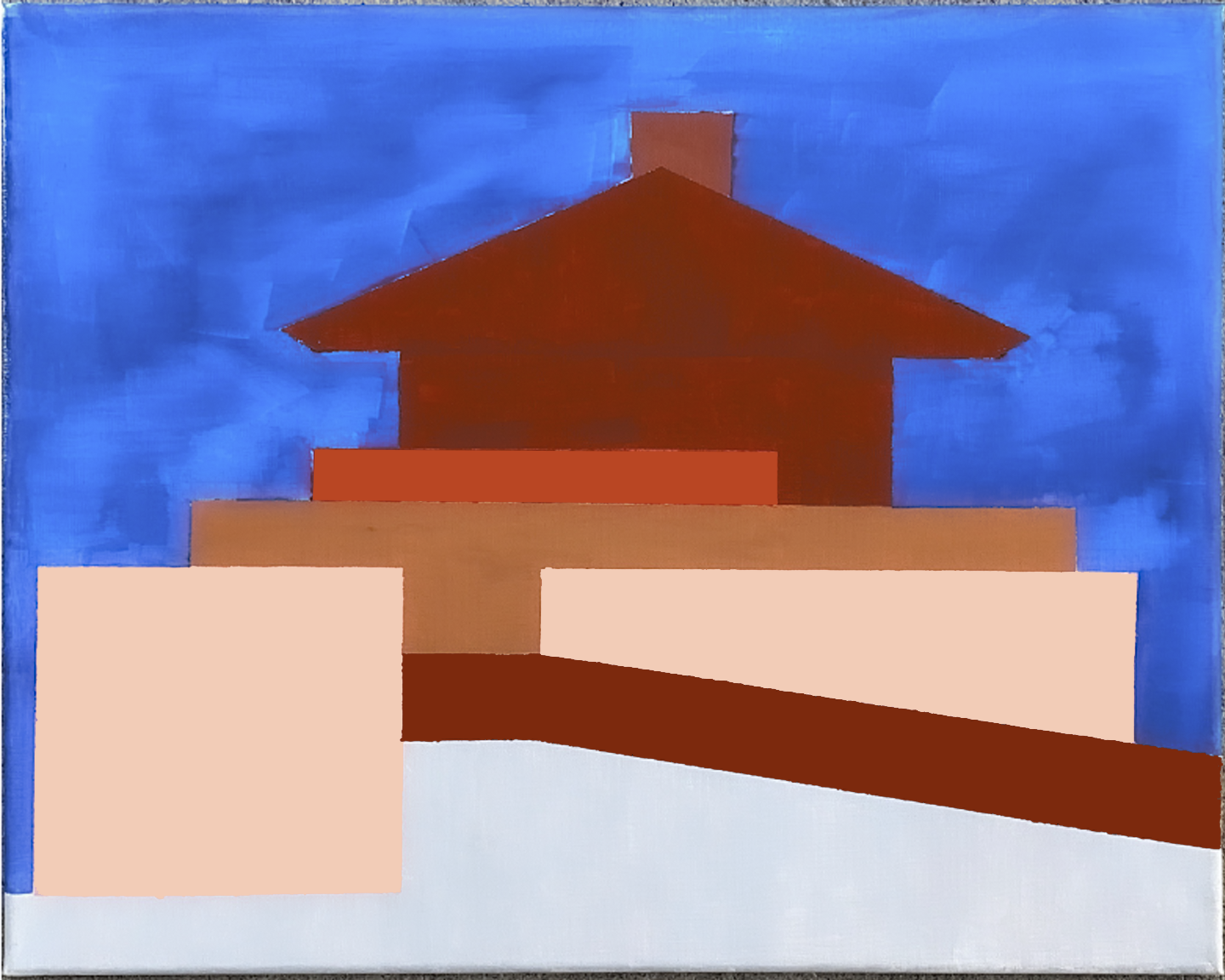
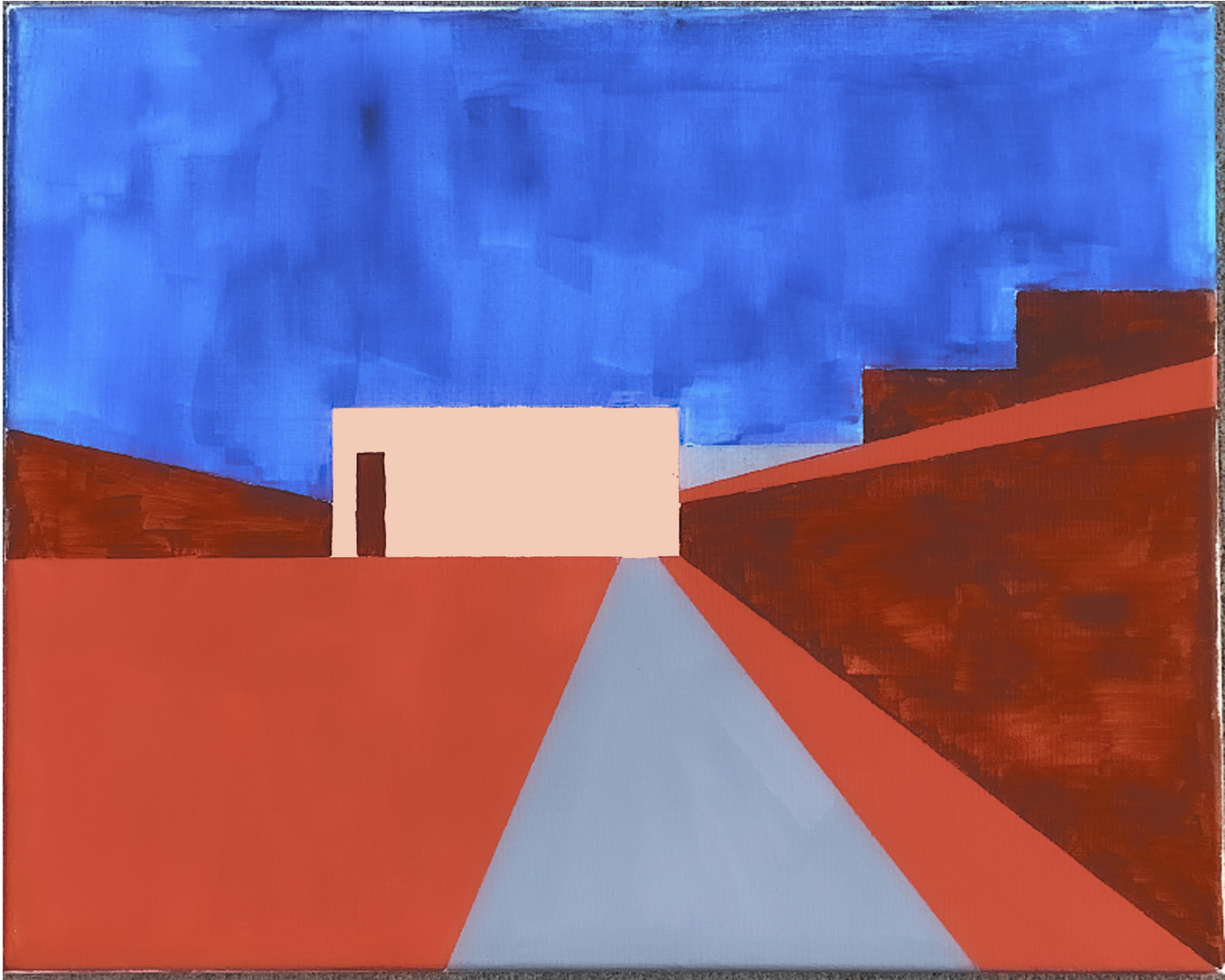
To close, I analyzed the final design by doing a second gouache on canvas series. I believe this shows how the original intentions for this project were addressed, enhanced, and successful.
Advanced Studio: Deep Local
Associate Professor Greg Herman
Location: Fayetteville, Arkansas
Spring 2021